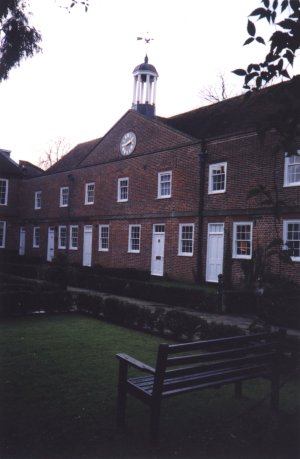The Clock House
Acrise Mews, Acrise, Kent
The Clock House Acrise Mews, Acrise, Kent |

A well presented grade II listed Mews house located within the grounds of a 16th century mansion. In an area of outstanding natural beauty. 3 bedrooms, bathrooms, sitting room, kitchen/breakfast room, gas fired central heating, open garaging, garden.
Price £155,000 Freehold
SITUATION
The Clock House, Acrise Mews is located in an attractive elevated rural position on the North Downs with splendid views over the surrounding countryside yet within easy reach of the picturesque village of Elham with its local shopping, primary school, doctors surgery and hostelries. The City of Canterbury is about 12 miles distant with extensive shopping, leisure, and popular schools, access to the M20/M25 motorways network and Channel Tunnel to Europe are at Cheriton some 6 miles.
DESCRIPTION
Set back from the country lane and accessed by a shared driveway with graveled turning and parking area, this delightful mews house was created from the former 18th Century Stables that served Acrise Place a 16th Century Mansion, with brick elevations under a clay tile roof, now provides a comfortable family home with some attractive features complemented by its setting and gardens with open garaging.
The accommodation, with approximate dimensions, comprises:
GROUND FLOOR
Approached through formal gardens over a flag stone path that leads to the paneled front door into a small lobby, quarry tiled floor, meter cupboard three quarter glazed double glazed doors to:
ENTRANCE HALL turned staircase to first floor with storage space under, double glazed doors to:
SITTING ROOM 15'9" excluding recess x 14'13", brick fireplace with bressummer beam and raised hearth, recessed bookshelves to either side of the chimney breast, exposed ceiling timbers, Georgian style sash windows to front radiator.
KITCHEN/BREAKFAST ROOM 18'1" x 8'4", quarry tiles floor, range of oak style wall and floor units including leaded glass style display cupboards and wine rack, tiled worksurfaces and surrounds with inset sink and built in "Ariston" electric oven with gas hob, spaces and plumbing for appliances and fridge. Cupboard containing the "Ariston" gas fired combination boiler providing central heating and domestic hot water, Georgian style sash window to front, radiator, three quarter glazed door to rear garden.
FIRST FLOOR
LANDING sash window over looking the rear garden, doors to:
BEDROOM 1 17'9" x 8'3", sash windows to front and rear, radiator, hatch to clock bell cupola.
BEDROOM 2 14'9" x 9'9", sash window to front with lovely southerly views, radiator, hatch to large boarded loft space with retractable ladder (thought suitable for conversion into further accommodation subject to planning permission).
BEDROOM 3 14'9" x 7'9", sash windows to rear, radiator
BATHROOM paneled bath with shower attachment, low level wc, pedestal was basin with shaver light over, fully tiles walls, window to front, radiator.
OUTSIDE
Approached via gravel driveway and turning/parking are shared with neighbouring properties, giving access to the garaging consisting of one bay of a five bay open fronted timber framed barn under a tiled roof. A further graveled pathway leads to the formal shared front gardens with flagstone pathways bordered by box hedging and lawns bounded by a brick wall with mature shrubs. The rear garden approximately 100 feet in length has a small flagstone patio by the back door, the majority being laid to lawn with brick barbeque and seating area at the far end which is bounded by mature trees.
SERVICES
Mains water, Electricity, Gas, Private drainage (shared with neighbouring properties). Local Authority: Shepway District Council.
VIEWING
By appointment arranged by Cranleigh Heathcote & Co.
DIRECTIONS
From Canterbury follow the A2 towards Dover turning onto the A260 signed to Folkestone & Channel Tunnel on entering the village of Densole turn right at the Black Horse Public House into Coach road, Acrise Mews will be found after about 1 mile on the left hand side just after the entrance to Acrise Church
CAUTION
Written or verbal information regarding this property is provided with care. Unintentional human error is possible, however no such information must be relied upon to consistute part of a contract. We have not tested the services.